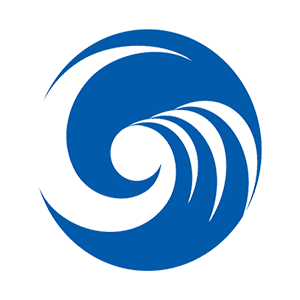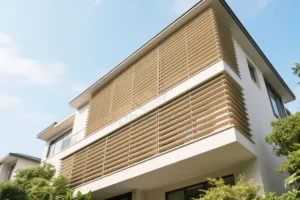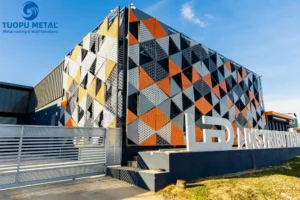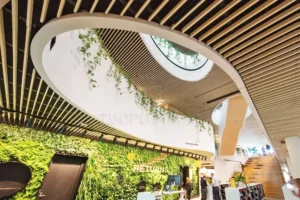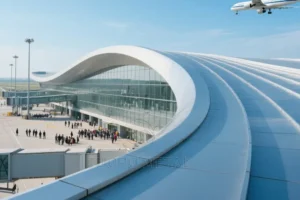
Introduction
Horizontal louvers serve a greater purpose than simply beautifying a building; they assist architects and contractors in accomplishing energy, comfort, and code requirements. While they add linear beauty to facades, architectural rhythm, they perform their true function through light modulation, passive ventilation, and climate protection.
As we move towards high-performance buildings, knowing how to efficiently incorporate horizontal louvers can provide significant value, energy efficiency, lower mechanical loads, and improved interior comfort. This guide addresses their applications alongside relevant specifications and other decisions critical to their design and construction.
The History of Louvers
The need for ventilation in medieval European kitchens and halls gives the earliest examples of louvers. These wooden and pottery systems retained heat while filtering out smoke and provided protection from rain.
Louvers have advanced alongside modern architecture, shifting from pottery and wood to steel, aluminum, and composite materials. Nowadays, louvers have become integrated into the performance criteria of the building envelope, meeting requirements for ventilation, solar control, aesthetics, etc. They serve as an example of architecture that is a blend of form and function.
Core Functions of Horizontal Louvers
For building professionals, it’s essential to see louvers not as an accessory but as a functional building component. Here are three key roles they serve:
Solar Shading & Light Control
Horizontal louvers reduce solar heat gain on facades by intercepting high-angle sunlight—common on south-facing elevations in most regions. They help manage glare and daylight distribution in interior spaces, making them vital for occupant comfort and LEED daylighting credits.
Passive Ventilation
Louvers allow natural airflow while maintaining visual screening or weather protection. In high-efficiency HVAC systems, they provide essential intake and exhaust points while minimizing pressure drop and water intrusion.
Architectural Identity
Beyond function, louvers give buildings a signature look. Clean lines and shadow patterns can define a brand identity or give depth to a flat surface. Architects often use them as visual tools to tie a project’s form to its environment.
Types of Horizontal Louvers
To select the most appropriate system, contractors and designers need to differentiate between various types of louvers, each tailored to specific performance criteria and design requirements.
By Functionality
- Fixed louvers
Best suited for ventilation and shading that is static in nature. These fixed blade systems require no maintenance and have simplistic installation due to their no moving parts nature. These are favored by contractors on industrial and commercial structures which have fixed and predictable sun movement and do not need to be relocated or rotated.
- Adjustable Louvers
As the name suggests, adjustable or operable louvers allow for the regulation of airflow and daylight to enter the building. They may have motors and are frequently part of BMS (Building Management Systems), making them common in offices and schools which require control and tuning of performance, as well as flexible demand, service, and control.
By Drainage Capability
- Drainable Louvers
These have blade profiles and drainage paths which are like gutters and are specifically made to capture and drain away water. These are critical in areas of high precipitation, as well as needed to provide protection from wind-driven rain.
- Non-Drainable Louvers
Simpler and more open, these louvers offer basic weather screening. While cost-effective, they are best for interior applications or sheltered mechanical enclosures.
By Material
| Material | Pros | Cons |
| Aluminum | Lightweight, strong, corrosion-resistant | Higher initial cost |
| Wood | Natural, warm look | Needs sealing, can warp or rot |
| Vinyl | Budget-friendly, low maintenance | Less durable, limited style |
Expert Note:
“In coastal or humid regions, aluminum is a no-brainer. We recommend powder-coated or anodized finishes for longevity and UV resistance.”
— Eric Tan, Senior Facade Engineer, SEA BuiltTech Consulting
Benefits of Utilizing Horizontal Louvers
For a design-oriented architect or a builder looking for long-lasting products, horizontal louvers offer clear advantages:
- Decrease Glare and Heat Accumulation: Assists in achieving thermal comfort and daylight harvesting objectives.
- Bolster Passive Design: Supports wind-driven natural ventilation while lessening mechanical ventilation dependence.
- Enhance Sustainability of the Building: Research indicates that properly designed shading devices can cut the energy needed for cooling by 20%.
- Increase the Performance of the Building Envelope: Assists in compliance with the prescribed and calculated solar reflectance and energy modeling requirements.
- Elevate the Value of the Property: Horizontal louvers of good quality enhance the perceived modernity and sustainability of the building, thus will attract good-paying tenants.
Common Application Scenarios
Here are the five most common use cases for horizontal louver systems in architectural and construction projects:
- Architectural Facades: For passive solar shading, visual uniformity, and facade articulation.
- Windows and Doors: As brise-soleil or privacy screens on residential and office buildings.
- HVAC System Louvers: Installed at intakes/exhausts to protect equipment and maintain airflow.
- Equipment Screens: Concealing rooftop or ground-level mechanical units with a clean look.
- Interior Design Features: Used as room dividers or ceiling screens for visual softness and light play.
Design Considerations.
Selection Criteria
- Project Location: High-sun vs. high-rain zones require different blade profiles and spacing.
- Building Orientation: South-facing facades benefit most from horizontal shading; east/west may require vertical or hybrid solutions.
- Performance Requirements: Wind loads, rain penetration resistance, acoustic control, and fire resistance all factor into louver selection.
Aesthetic Integration
- Blade Depth & Angle: Affects both performance and appearance.
- Finish and Color: Powder-coated aluminum offers wide flexibility; timber stains provide natural warmth.
- Modular Design: Consider prefabricated louver cassettes for faster site installation and cleaner lines.

Setup and Upkeep
Setup Instructions for the Installers
- Site Prep: Verify structure surfaces and alignment of the frames.
- Bracket Positioning: Verify structural anchors and load transfer.
- Panel Mounting: Fine adjustment requires the use of flexible fasteners.
- Safety Checks: Confirm clearances with blades and mechanisms.
- System Testing: For automated units, check actuation and control responsiveness.
Maintenance Best Practices
- Aluminum: Inspections can take place every six months for precoated metals, looking for discoloration and chalking.
- Wood: Check for splits and warping every 1 to 2 years without resealing.
- Vinyl: Quarterly maintenance includes wiping and checking for UV damage.
Issues and Solutions
- Blade Rattling: Anti-vibration gaskets or dampers are sufficient for most cases.
- Water Intrusion: Clearing blocked drains, flashings, and sealants are necessary for preventative maintenance.
- Corrosion: Replacing standard fasteners with stainless steel mitigates damage caused by salt air.
Questions and Answers
Q: What is the main purpose of a horizontal louver?
A: Weather protection while maximizing light, enhancing airflow and sculptural aesthetics.
Q: Are horizontal louvers waterproof?
A: Designed to resist water of most angles; not waterproof unless specifically made for rain.
Q: How much do horizontal louvers cost?
A: Prices vary by material and complexity.
Q: Can I install horizontal louvers myself?
A: Small-scale installations may be DIY, but facade systems usually require professionals.
Q: How much maintenance do they need?
A: Aluminum and vinyl need minimal cleaning. Wood needs sealing and regular checks.
Q: Horizontal vs. Vertical Louvers – Which is better?
A: Horizontal louvers work best for high-angle sun; vertical louvers perform better on east-west exposures or where wind-driven rain is a concern.
Industry Insights: Vertical Louvers in Comparison
Market Shift Insight
A 2023 report by BCI Asia showed that vertical louver adoption is growing at 6–8% annually in commercial projects across Southeast Asia, driven by greater solar control on east/west facades and more vertical architectural forms.
Expert Perspective
“We’re seeing architects combine horizontal and vertical louvers to match complex shading needs. This layered approach is especially effective in mixed-use towers and educational buildings.”
— Angela Park, Architect and Facade Researcher, Future Facade Forum
Performance Note
When integrated with façade analytics, vertical louvers can outperform horizontal systems by up to 30% on east-facing glass walls during morning peak hours.
Conclusion
Horizontal louvers remain a critical tool in the architectural design and construction toolkit. They’re not only beautiful but incredibly practical—supporting energy performance, occupant comfort, and façade articulation.
Tuopu Metal provides aluminum louvers, and brings years of experience. The firm designs to demands of the modern world by incorporating eco-friendly construction while providing lasting solutions to client specifications.
Looking for custom aluminum louvers? Tuopu Metal is your partner of choice for trusted aluminum louver system solutions. Click here to learn more information about custom aluminum louvers. Contact Tuopu Metal Building Material Co. Ltd for tailored aluminum louver system solutions.

